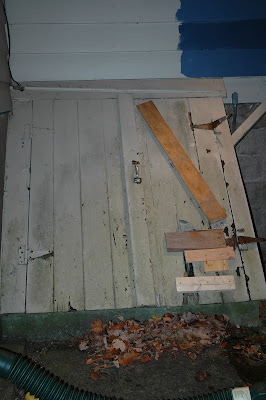Forgive my manners.
You?
Our House.

Our House?
You.
There. Now that we are all friends, I will acquaint you better.
The picture above is what the house looked like the day we bought it. Notice the ugly taupe paint color accented by even uglier light teal trim. :P If you look really hard, you can just see that the exterior walls enclosed by screen are not taupe, but dark green. We don't know why.
We also don't know why, when all of the trim on the house is teal, the trim on the front door is white.
Here is our side yard. All along the side of the house was a myriad of untamed plant life. Further into the back yard you can just make out the large apple tree with the "v" shaped trunks, and some other unidentified tree.

Joe and I weren't crazy about the screened-in porch. One day, Joe went to New Hampshire with work for a day-long hike. When he left, we had a screened-in porch.
When he came home, we didn't.
Me + a few hours in the sun + a five pound sledge = no more screens.
Somewhere around a year later we ripped out those ugly bushes. We also ditched all of the plants along the side of the house.
Oh yeah. We also cut down the trees in the back yard. We would have liked to keep the apple tree, but the main trunk and one half of the "v" growing out of it were rotted. Se we cut it down. That was an exciting day. Joe's step-brother Neil came over with a big saw, a bigger truck, and tree-cutting experience. A few hours, heart attacks, and near-misses later, Joe and Neil felled the tree; only narrowly managing to avoid doing so through the ceiling of our brand new bathroom while I was brushing my teeth inside of it.
Neil hasn't cut a tree down since.


The other little tree also got axed. The stumps are still there. Thus far they proved useful for supporting pumpkins while we shot apples at them with our neighbors homemade potato gun.
Good times.
We will have a ton of landscaping to do, but we aren't even going to start thinking about the outside until we finish the upstairs bathroom.
Which reminds me, I need to start taking pictures in there, too, before we get too much further along...






.jpg)
























